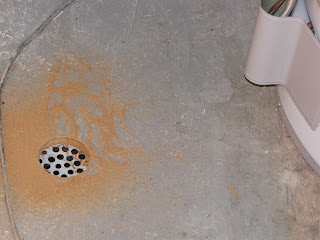With the start of February, the remodel begins.
They started with removal. Removal of carpeting (turns out that was a very good thing - carpeting on the first floor was kind of 'icky'), and walls that were poorly constructed as well as poorly placed.
We are very lucky to have Robert Ginn, Creative Carpentry and Design and Dusty, High Caliber spearheading the remodel work. Robert and Dusty are more than skilled builders, they are friends AND they have a whole house perspective - what needs to be done, what can be done to bring the house not just up to code .... what can be / what should be done to bring the house back into balance.
First floor family room - carpet removed.
Turns out the first floor family room and bedroom used to be the garage. At some point, the garage was remodeled into a family room and a bedroom and a four car garage built. I'm good with that.
First floor bedroom - carpet removed, walls to closet area removed.
First floor family room looking towards entrance from garage. Pellet stove (or gas - plumbed for gas, we chose pellet) pedestal on the left side of the picture.
This is a picture of an awesome find - a drain in the room where the furnace and the water heater and pressure tank are located. What makes the drain so cool, is that Robert thought he was going to have to put one in - between the water heater, the pressure tank - that space needed a drain. Not to mention, the crawl space under the floor needed ventilation (I can't even describe the fumes that almost knocked Robert out when he moved the laundry sink and plumbing). Anyhoo - when Robert cut the access hatch into the crawl space he located the drain and all they had to do was drill out the floorboard that had been covering it and howdy-do .... drain!!
Picture of the laundry room - where the sink used to be AND where Robert filled in the gap in the floor tiles so we have a solid floor. Pulled the laundry sink from the middle of the wall (more space for the dryer) and as you can see the plumbing now angles to the left towards the left corner of the room. Sink will go in the corner.
Picture of the formerly blank spot of tile (now filled in) - immediately to the left of the shower. When the former owners left there was a big gap on the left side of the shower, between the shower and the wall. Robert found spare tile in the garage and filled in the gap .... first floor bathroom now has a complete floor. Woohooo!!
Not up for remodel or removal - Picture of one of our evening visitors.























































